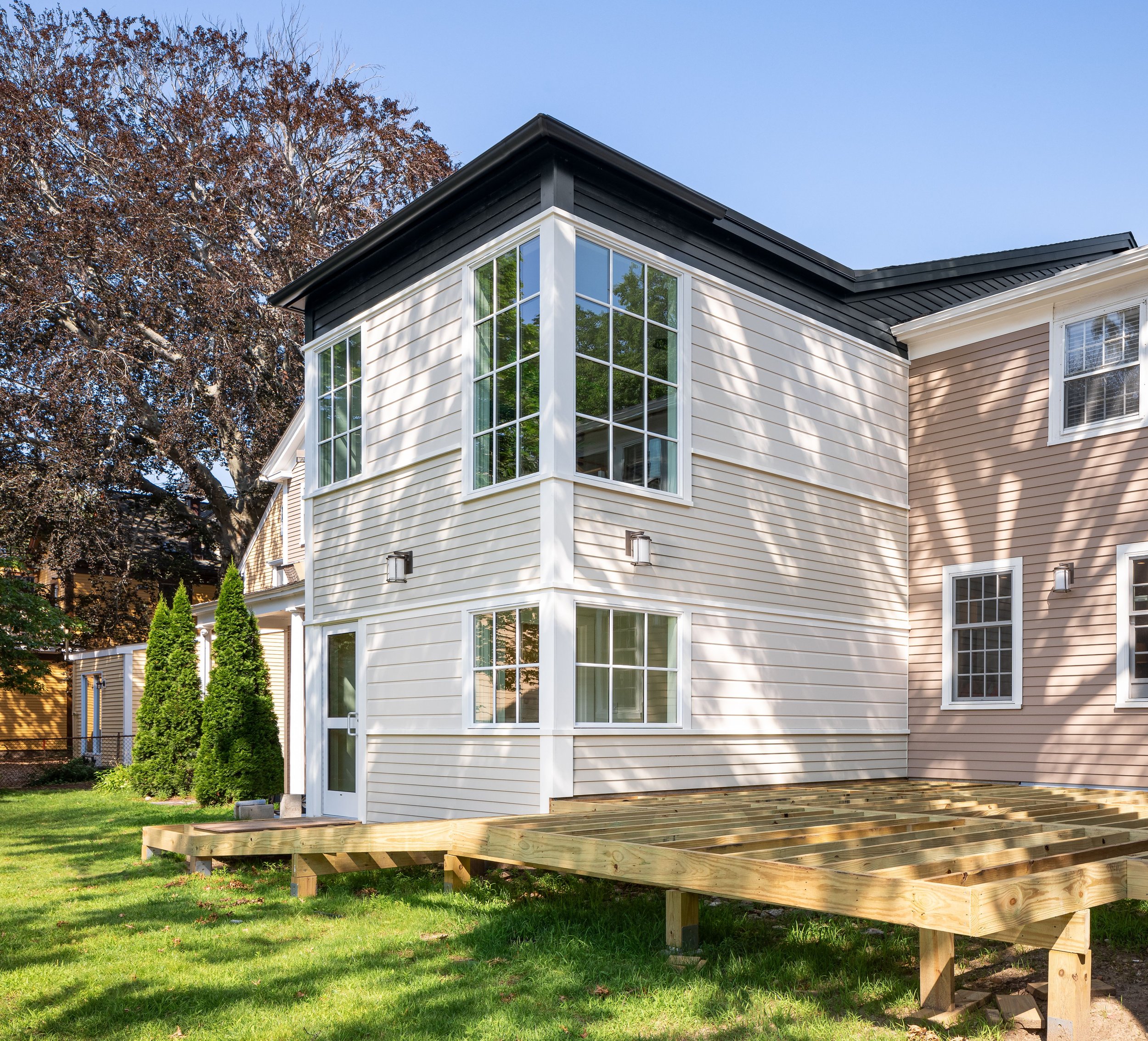Plymouth Center for the Arts, Plymouth MA
This popular community arts center asked us to create a new ‘face’ to pull together their eclectic campus on a historic street leading down to Plymouth’s scenic harbor. The new 3-story building integrates the Center’s 1840s Greek Revival house and 1902 Russell Gallery building, originally a Carnegie library, offering a new front terrace and accessible main entry, visitor reception, galleries and classrooms. A new open stairway and elevator improve circulation on all levels, including the Lower Level, where a new tunnel connects the clay room, photography darkroom, and children’s classrooms. Working with the Town of Plymouth, we salvaged from the former Plymouth County Courthouse granite foundation stones for new terrace benches and Carrara marble tile for the new lobby floor. We reused translucent, structural glass panels from the original library stack floor as a stairway railing. When demolition revealed the original wood sheathing and granite foundation of the 1840s house, we framed a mounting surface for donor panels. This palimpsest of Plymouth past and present is capped by the sloped north-facing window that recalls 19th-century art studios, signaling that art is made and shared here.











