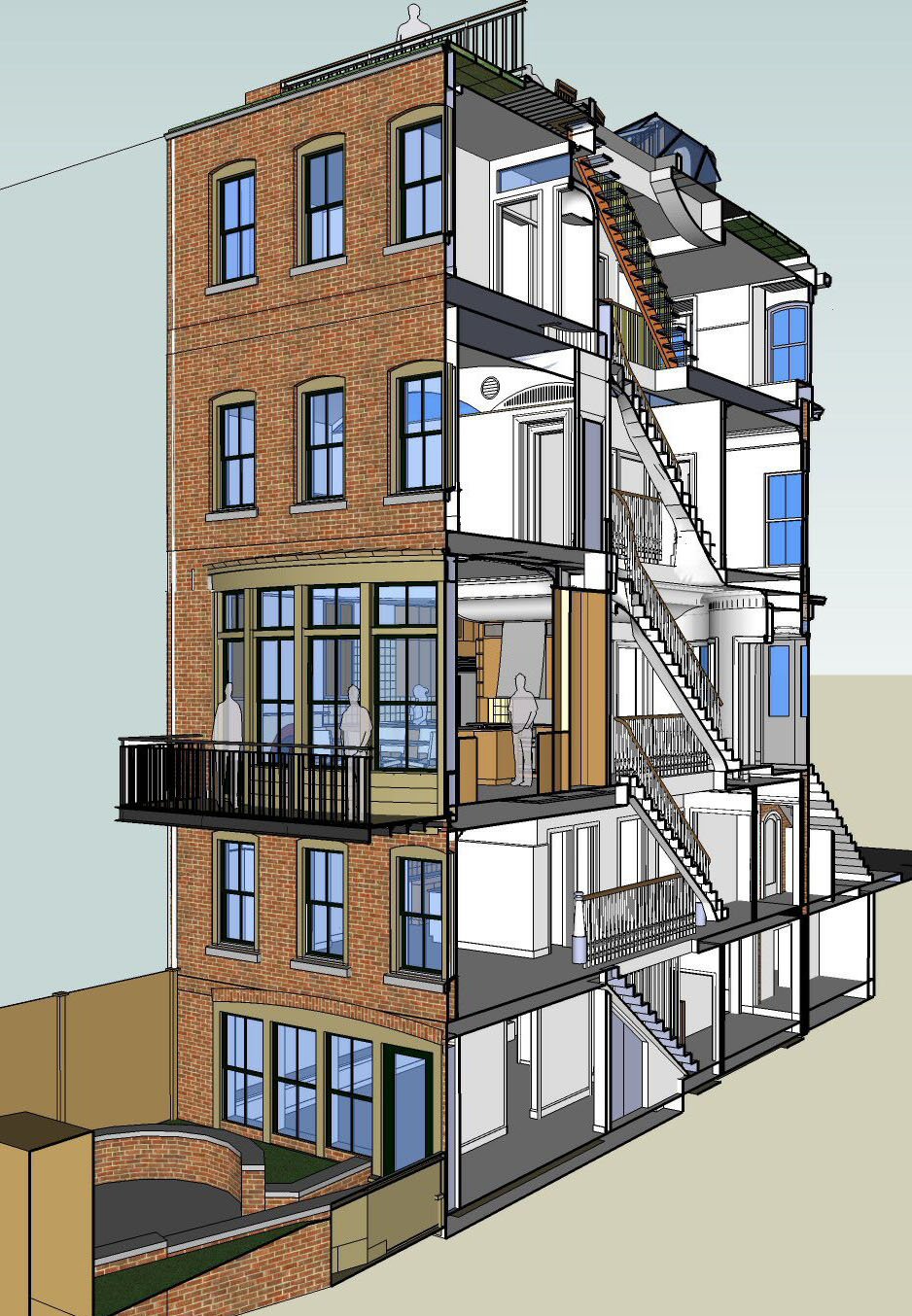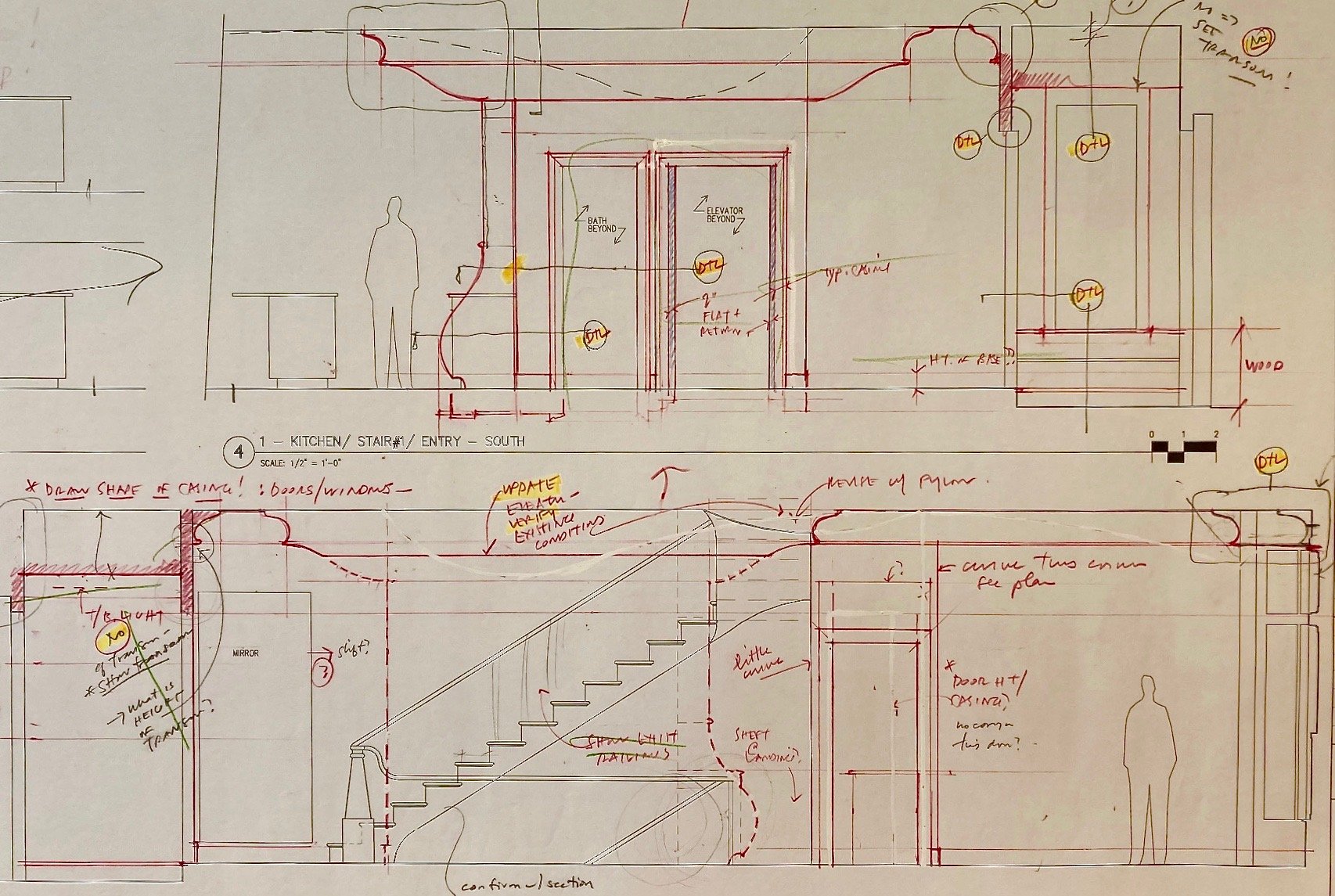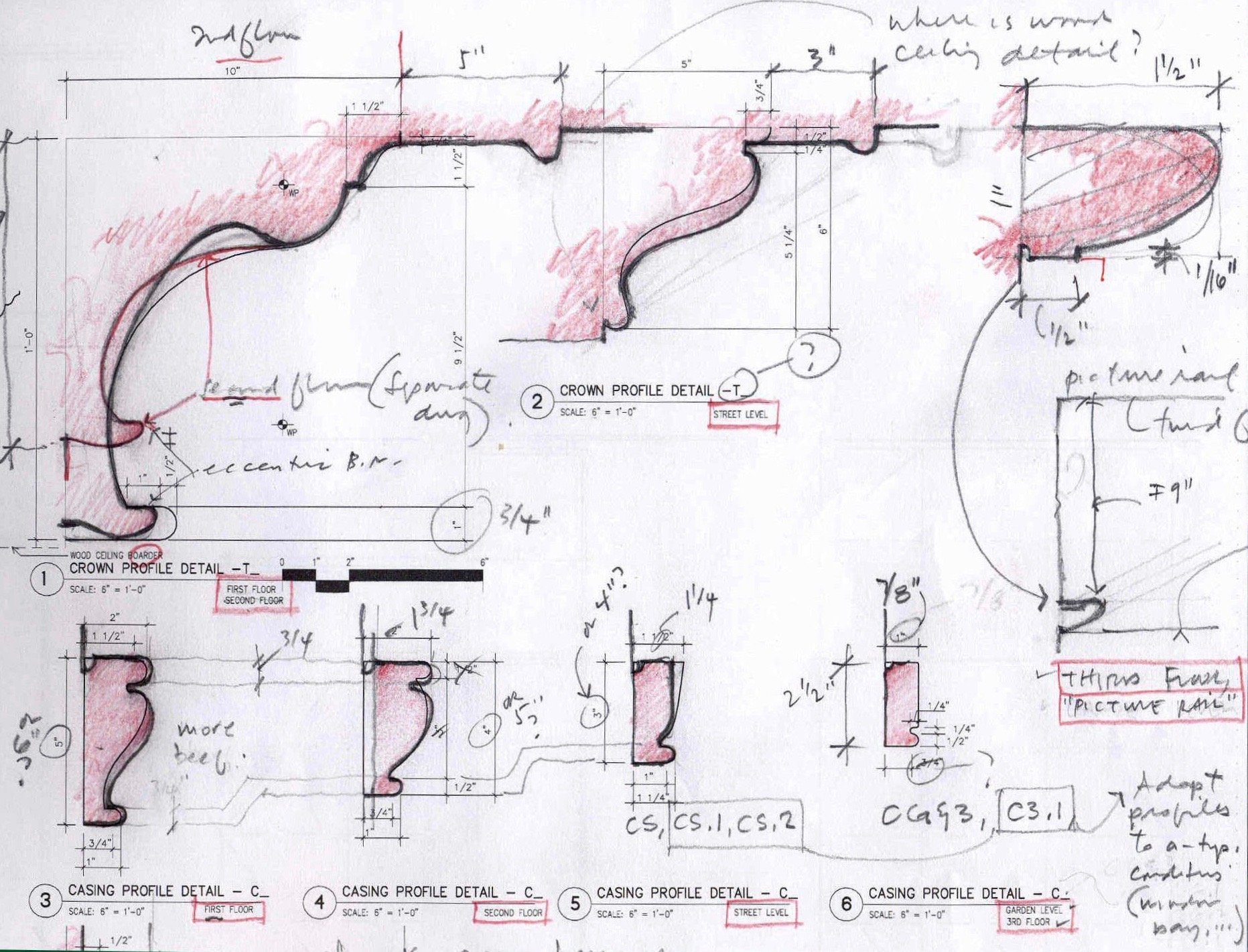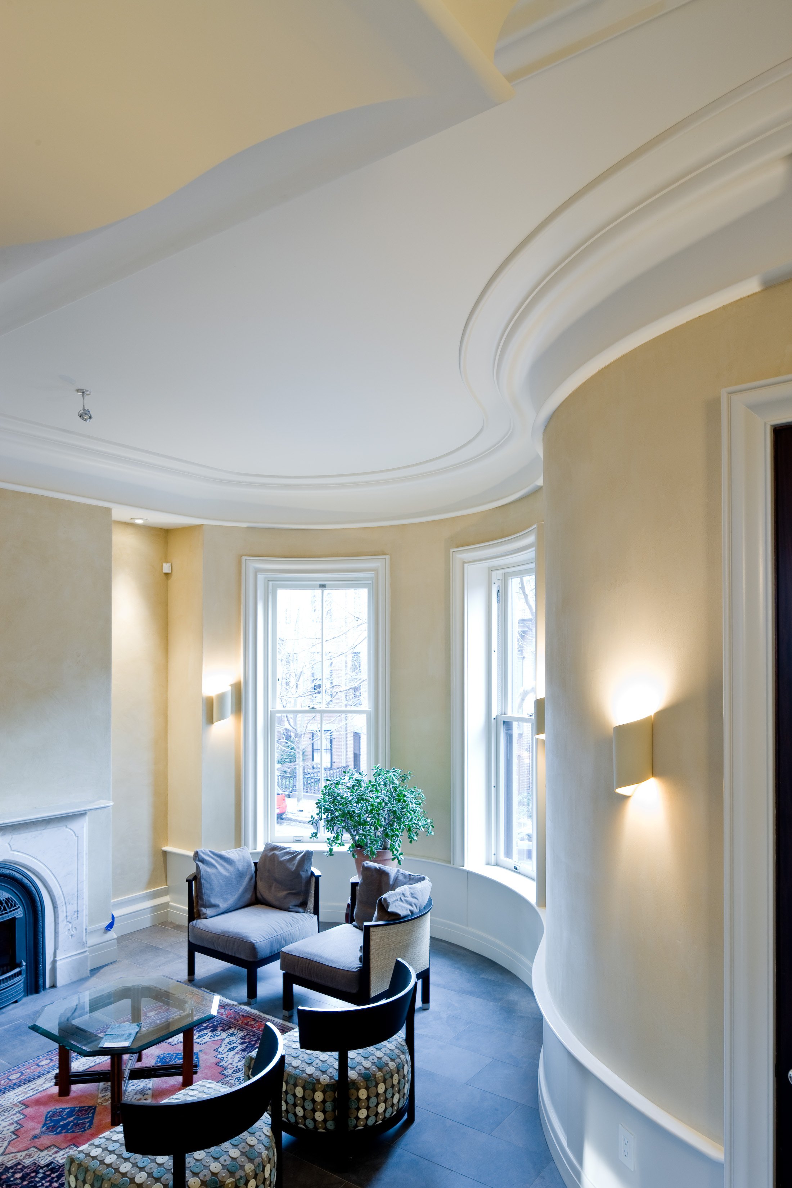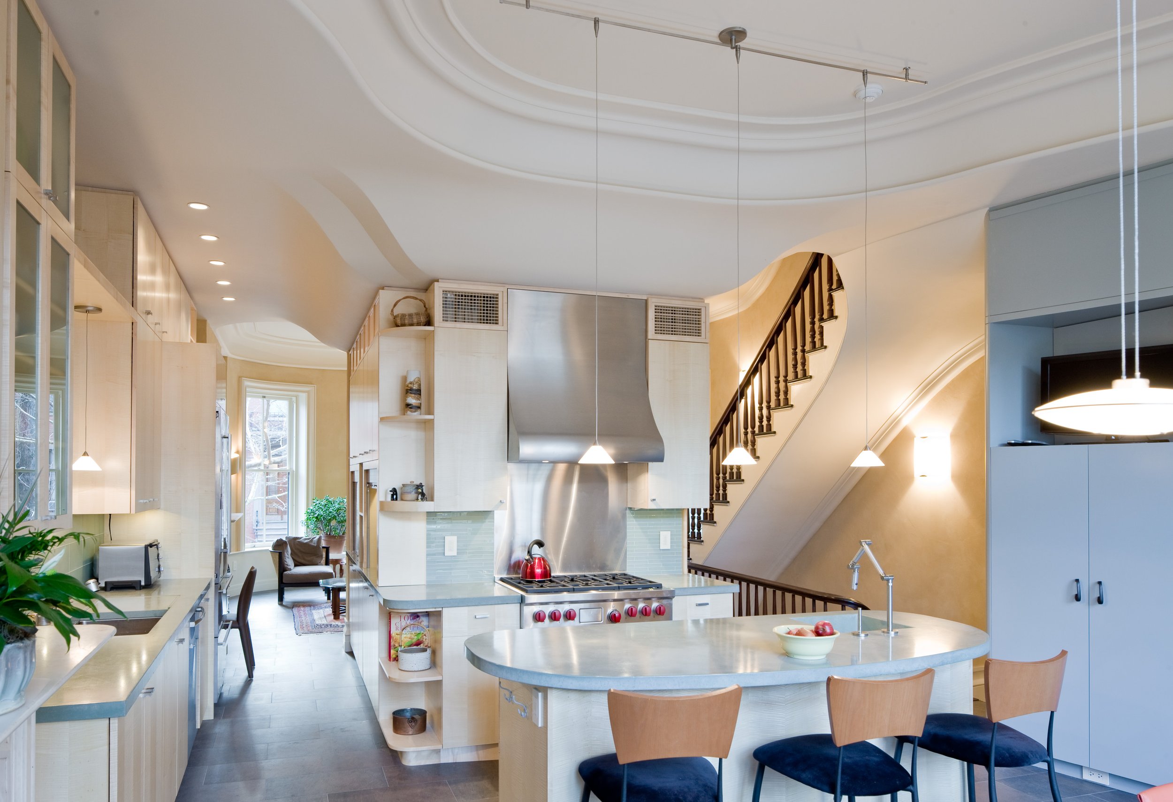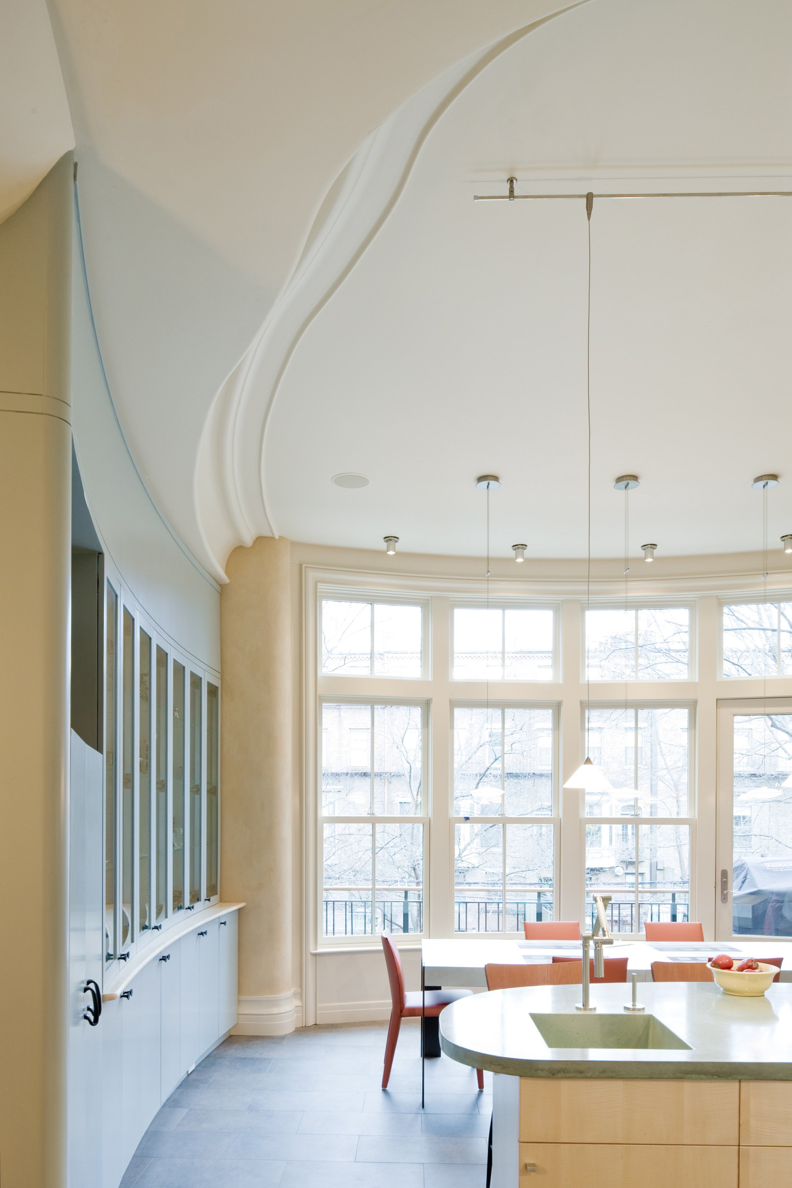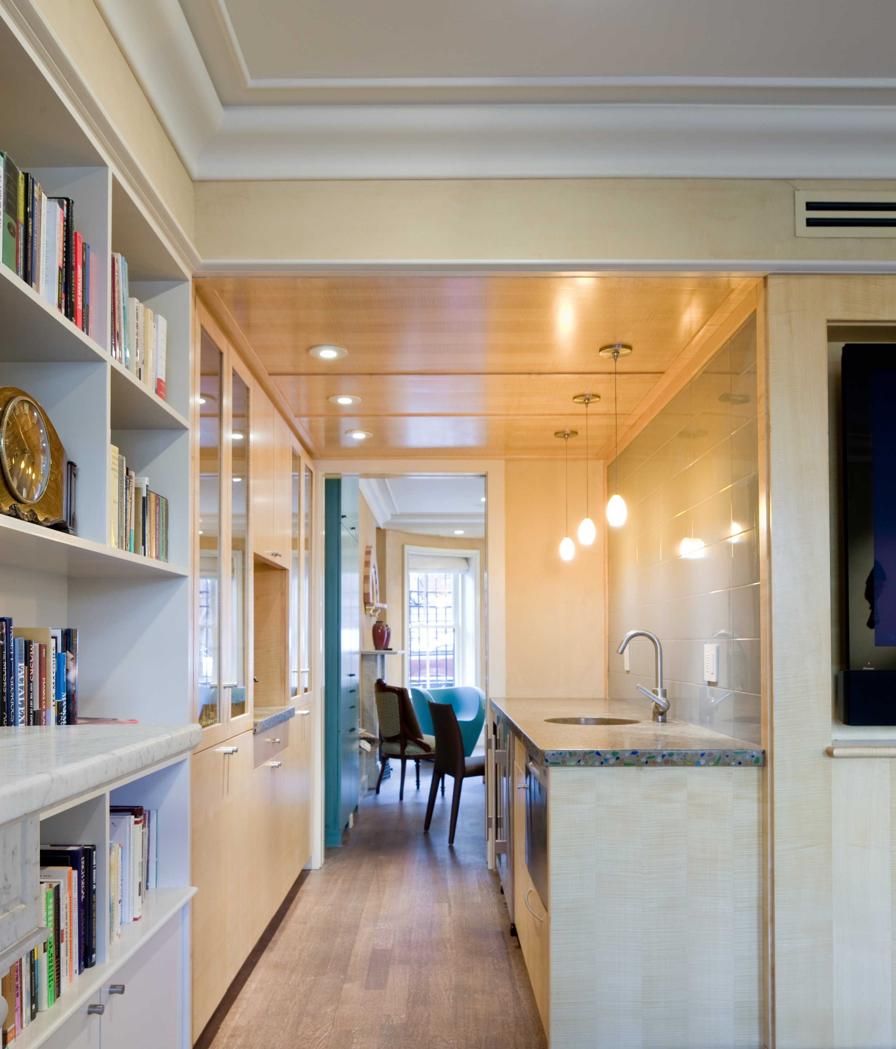Residence, South End, Boston MA
A soup-to-nuts renovation of a handsome 19th-century rowhouse, from the below-grade garden level up 5 floors to a green roof deck. With windows only front and back, rowhouse interiors are characteristically dark. To add natural light through the day we consolidated a new elevator, bathrooms, and closets into a full-height, free-standing ‘core’, allowing light to flow the full depth of the house; opened the kitchen with a gently curving floor-to-ceiling window bay; carried reflected sunlight down two stories from roof-top ‘sun-tunnels’ to rooms below; and on the top floor introduced glass flooring, a glass stairway up to the roof, and glass roof hatch to filter light to levels below. To enhance the new play of light and dynamic sense of movement within the static rectangular footprint we designed a curvilinear reinterpretation of original stock plaster profiles and millwork details. This LEED-certified project won the Mayor’s Green Award.

